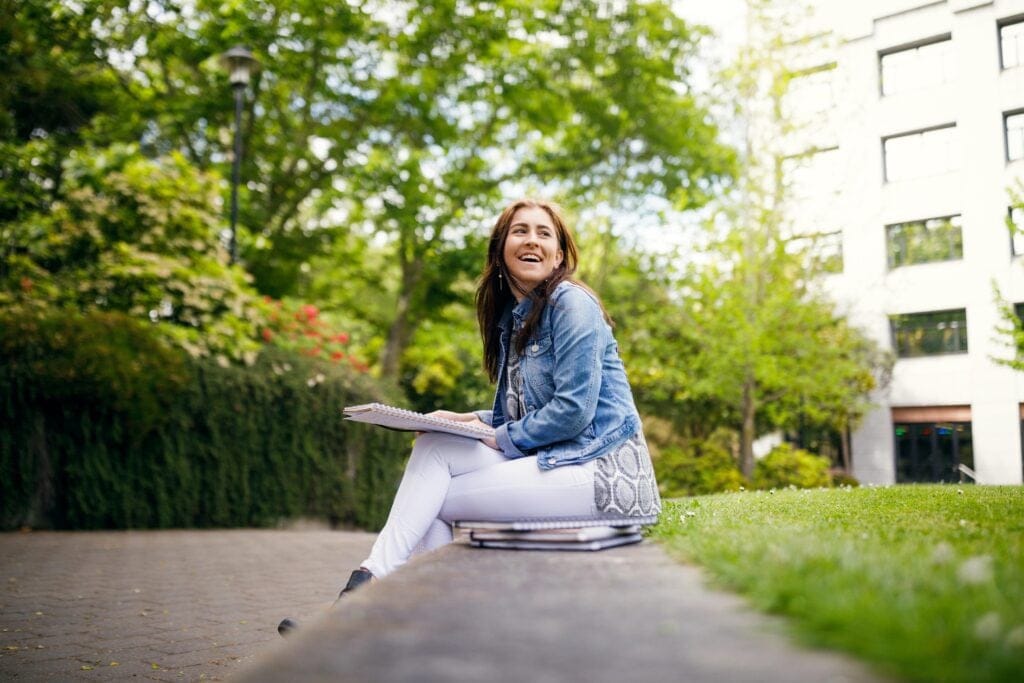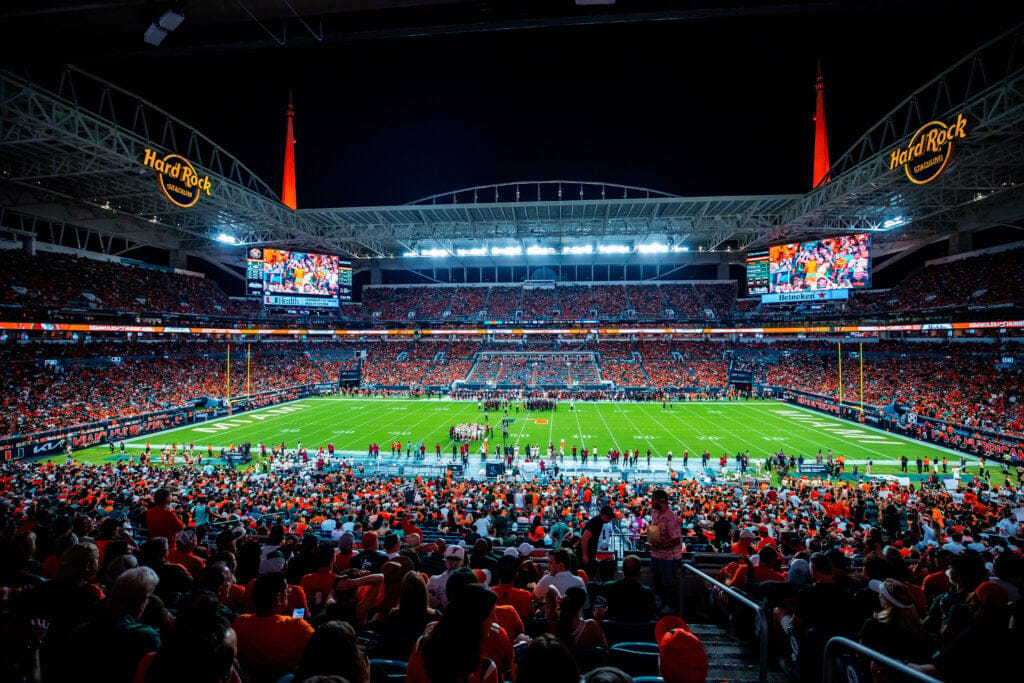
Our Japan HQ is located in the heart of Tokyo with 360 degree panoramic views from the 31st floor. Tokyo Tower is right at our doorstep and on a clear day we have breathtaking views of Mount Fuji. Completed in 2022, our Tokyo office offers a wide range of unique facilities including a wellness room, gaming area, collaboration spaces, private workstations, and three kitchenettes.
We sat down with Rachel Godwin, Senior Portfolio Manager on Uber’s Global Workplace & Real Estate Team, to explore some of her favorite spaces, amenities, and hidden gems at Uber in Tokyo.
Which teams are based in Tokyo?
“Tokyo is home to nearly 300 Uber employees on a variety of teams including Sales, Operations, Marketing, and People & Places, to name a few.
At Uber, we have a hybrid work environment where employees target spending half of their time in the office, with anchor days on Tuesdays and Thursdays. This provides teams with a lot of flexibility as to how and when they choose to use office facilities.
I love the benefits of working in a hybrid work environment. I can plan my week to collaborate with my peers on Tuesdays and Thursdays, when I know they’ll be in the office, and then tailor my work from home days for my focused work. I get to experience the buzz and excitement of being with my colleagues in the office, while also being my most productive self in the multiple settings available to me across my home and office. It also helps me balance my work-life balance that keeps me happy, energized and motivated.”
What’s your favorite space?
“The cafe! It’s the social heart of our office where employees come together for meals and events, as well as informal meetings and collaboration. Our food philosophy revolves around four key principles: delicious & diverse, healthy & sustainable, inspiring & fun, and safety. Our cafe has been designed to promote a fantastic food program that allows our team to fuel up throughout the day. And the views can’t be beat!”
What’s your favorite feature?
“The cafe mural. We worked with a designer and our local leadership team to develop a design that truly represents our business in Japan. The concept for the final design revolved around a ‘moving metropolis’, including animated urban scenes, movement, and our Uber values in a playful fashion. You’ll even find hidden in the mural images that reflect our different mobility and delivery businesses.”
What’s your favorite amenity?
“The quiet room. It offers a peaceful space to get focused work done when staff need a space to escape the buzz of the office. In a hybrid work environment, we encourage staff to use the office for collaboration with their teams, but we also understand that focused quiet work is equally important and the need for somewhere quiet is necessary. The design slightly resembles a library, with the addition of some reclining chairs with full privacy looking out at the Tokyo skyline.”
How does the office design support Uber’s hybrid work philosophy?
“In a hybrid work environment, the office is critical for collaboration and in-person team meetings. So our office has been designed to ensure the needs of our team are met when they visit the office. We have our workstations arranged into team neighborhoods and operate a shared seating model. We encourage our staff to use workstations for tasks that require a monitor, and then all other work can be completed across the variety of spaces available in our office.
We have alternate workpoints that have ergonomic furniture solutions and portable power stations dispersed throughout the office so people can work from anywhere. We then also have a variety of meeting rooms, phone booths and town halls, as well as open collaboration spaces to foster productive meetings.
In addition, we have more social areas, such as the cafes and pantries, as well as quiet areas, including the quiet and wellness rooms to ensure our team can find a setting that suits their needs.”
How does sustainability and wellness play a role in the office’s design philosophy?
“LEED (Leadership in Energy and Environmental Design) certification is being pursued. This is a framework for healthy, efficient, carbon and cost-saving green buildings. By designing and building the space to LEED, the site will use less water and energy and incorporate healthier building materials, all contributing to a healthier planet and experience for employees.
The Uber Workplace team strives to incorporate the following baseline fundamentals when approaching the design of our facilities: User Experience, Health, Wellness & Safety, Environmental Sustainability and Accessibility & Inclusiveness.”
Interested in joining us? Explore open roles in Tokyo →
Posted by Philip Graumann
Come reimagine with us
Related articles
Most popular

Your guide to NJ TRANSIT’s Access Link Riders’ Choice Pilot 2.0

Moving STRIPES: innovating student transportation at Mizzou

Case study: how the University of Kentucky transformed Wildcab with Uber





